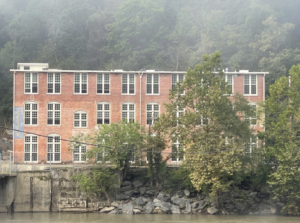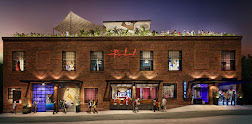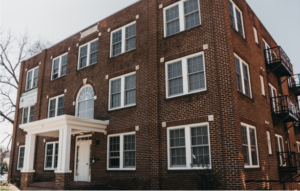North Carolina
Located in Concord, NC, the 1898 Coleman Mill was the first African American-owned and operated textile mill in the U.S. and is listed on the National Register of Historic Places. This historic property will be rehabilitated to feature 144 apartments, a fitness center, a picnic area, a playground, a laundry facility, a business center and an activity room. PROJECT DETAILS LOCATION Concord, NC AMENITIES 144 apartments, fitness center, picnic area, playground, laundry facility, business center and activity room
Read MoreLocated in downtown Salisbury, NC, the historic Ford City Motor Company Dealership is being rehabilitated into a low-income senior housing community. This housing community, Ford City Lofts, will feature 64 apartments, a multipurpose room, an auditorium, a fitness center, a computer room and a dedicated support services center. This new development and historic location are listed on the National Register of Historic Places offering multi-generational living. PROJECT DETAILS LOCATION Salisbury, NC AMENITIES 64 apartments for seniors, a multipurpose room, auditorium, fitness center, computer room and support service center.
Read MoreChurch Street Lofts once as the former Parks Hosiery Mill/Acme-McCray Mill located in Asheboro, NC. This project is a part of the city’s Central business District Redevelopment Plan and it’s a part of the revitalization of downtown. The Church Street Lofts features 50 apartment units for senior living and will have four studios units, 36 one bedroom units and 10 two bedroom units. The Church Street Lofts have received the Main Street Award for Best Adaptive Reuse Project from Preservation North Carolina. PROJECT DETAILS LOCATION Asheboro, NC AMENITIES 50 residential units for rent to low-income senior tenants.
Read MoreThe Piedmont Buggy Factory in downtown Monroe, North Carolina, has a rich history that spans back to the early 1900s. The factory was a manufacturing facility for a prominent buggy maker. Over time, it was converted to a textile factory, and later repurposed as a warehouse. Since then it has been rehabilitated and transformed into a modern apartment complex, bringing renewed vigor to the area of Monroe while keeping the rich history of community alive. The rehabilitation of Piedmont Buggy Factory involved converting the building into 56 market-rate loft apartment units with amenities like fitness centers, community rooms, access to greenway trails, and on-site parking. The Piedmont Buggy project received a 2023 Gertrude S. Carraway Award of Merit from the North Carolina Preservation! PROJECT DETAILS LOCATION Monroe, NC AMENITIES 56 market-rate loft apartment units, fitness centers, community rooms, on-site parking.
Read MoreThe Trenton Cotton Mill, located in Gastonia, NC, has been redeveloped into an 85-unit apartment community as part of the city’s downtown revitalization efforts. Gastonia is the second-largest municipality in the Charlotte MSA and has seen substantial investment in recent years, particularly in the reuse of historic structures. The city boasts a strong arts and culture scene, as well as several long-standing institutions and nearby natural attractions. Trenton Mill will be part of Gastonia’s FUSE District, a new live-work-play destination that is expected to generate investment, create jobs, increase the tax base, and fuel economic growth. The hub of the project is a 5,000+ person capacity multi use sports and entertainment facility that will host year-round events and activities. The Trenton Cotton Mill project received a 2023 Gertrude S. Carraway Award of Merit from the North Carolina Preservation! PROJECT DETAILS LOCATION Gastonia, NC AMENITIES 85-unit apartment community, resident lounge
Read MoreCapitola Mill is a former textile mill located in Marshall, NC, an exurb of Asheville. It sits along the French Broad River and features 18 market-rate loft apartments along with approximately 5,700 square feet of mixed-use commercial space, including 14 office suites/studios. Although this project faced many issues throughout the entire rehabilitation process, Capitola Mill provides Marshall and the surrounding areas a location to live, play and work. This is evident in the fact that the developer wrote 30 tenant leases in 10 days to completely fill the mill’s 18 market rate apartments to 100% capacity shortly after its grand opening. In 2022, Capitola Mill won the Gertrude S. Carraway Award as a project that has demonstrated a commitment to extraordinary leadership, research, philanthropy, promotion, and/ or significance in preservation. PROJECT DETAILS LOCATION Marshall, NC AMENITIES 18 market rate apartments, 14 offices
Read MoreThe Radical Hotel is a former five-story warehouse in Asheville, NC. The site was originally constructed in 1923 as a distribution hub for two wholesale grocers, Biltmore Wholehearts and Ebbs Bros and Company. The building has been completely rehabilitated and remodeled to create a home for the new 70-room boutique hotel. In addition to the new rooms, the Radical Hotel will feature a restaurant, a coffee bar and lounge, a rooftop bar and event space, and even a hidden speakeasy on the top floor. James Beard award finalist Jacob Sessoms will oversee all of the food and beverage concepts in the new hotel. Nestled in the heart of Asheville’s eclectic River Arts District, the Radical Hotel will feature the work of many local artists with large scale installations and murals. The Hotel will even retain some of the original graffiti still adorning its walls. The Radical Hotel aims to seamlessly meld with the surrounding River Arts District, which is home to numerous art studios, bars, restaurants, music venues, and breweries. The former industrial site will serve as a space for the unique art and culture of Asheville to flourish and contribute to the vibrant energy of the burgeoning neighborhood. PROJECT DETAILS LOCATION Asheville, NC AMENITIES 70 room boutique hotel, restaurant, coffee bar, rooftop bar, and hidden speakeasy
Read MoreRevolution Mill is the phased redevelopment of a large textile mill in Greensboro, North Carolina. First built in 1898 as a flannel mill, the original Revolution Mill was instrumental to the establishment of Greensboro’s manufacturing economy. In the early twentieth century, Revolution Mill helped to anchor the “Piedmont Triad” industrial hub of Greensboro, Winston-Salem, and High Point North Carolina. However, by 1984 the mill was shut down and left vacant for two decades. Today, Revolution Mill converts the 570,000 square foot former mill into a mixed-use community featuring commercial, residential, and industrial space. The former mill has created 1,260 permanent jobs and now features 250,000 square feet of office space, 111 market rate apartments, 31 affordable apartments, three restaurants that employ 60 people, commercial space reserved for innovators and entrepreneurs, and much more. The Revolution Mill project received a 2023 Historic Rehabilitation Award! PROJECT DETAILS LOCATION Greensboro, NC AMENITIES 570,000 square feet of mixed-use commercial, residential, and light industrial space
Read MoreThe Foundry Hotel is a former foundry located in Asheville, North Carolina that once forged steel for the Biltmore Estates. It has since been converted into a 87-room Hilton Curio hotel, a 100-seat restaurant, a bar/lounge, and 3,500 square feet of meeting/event space. PROJECT DETAILS LOCATION Asheville, NC AMENITIES 87-room Hilton Curio hotel; 100-seat restaurant; bar/lounge; 3,500sf of meeting/event space
Read MoreMay Hosiery Lofts is the rehabilitation of the former May Hosiery Mills Knitting Mill in downtown Burlington, North Carolina. Burlington was known for its dominance in the hosiery knitting industry in the early 1900’s and the Project is one of the few remaining mills from that time. The building was constructed in 1928 and sits on 1.65 acres of land. The existing building has been renovated into 67 Class A, market-rate apartments, 1,700 square feet of interior amenity space (including a clubhouse and workout facility), a 1,000-square-foot roof deck, and 60 parking spaces. PROJECT DETAILS LOCATION Burlington, NC AMENITIES 67 Class A, market-rate apartments; 1,700sf of interior amenity space; 1,000sf roof deck; 60 parking spaces
Read MoreOriginally built in 1925, the historic Prince Charles Hotel was built as an eight-story Colonial Revival structure. The hotel was placed in the National Register of Historic Places in 1983 and began as a local stock company enterprise, opening with 125 rooms. The former hotel has now been converted into 59 apartments, 9,444sf of ground-floor retail, and 3,300sf of office space. PROJECT DETAILS LOCATION Fayetteville, NC AMENITIES 59 apartments; 9,444sf of ground-floor retail; 3,300sf of office space
Read MoreWhirligig Station was originally known as the Watson Centre Brick Warehouse, a historic tobacco sales warehouse that was constructed between 1903 and 1930. Whirligig Station was converted into 93 units of market-rate apartments along with three units of commercial space. PROJECT DETAILS LOCATION Wilson, NC AMENITIES 93 market-rate apartments; 3 units of commercial space
Read MoreOptimist Hall is the completed renovation of the former Highland Park Gingham Mill, located less than a mile from downtown Charlotte, NC. The rehabilitation culminated into approximately 95,000sf of office space and approximately 37,000sf of food hall, restaurant, and retail space. PROJECT DETAILS LOCATION Charlotte, NC AMENITIES 95,000sf of office space; 37,000sf of food hall, restaurant, and retail space
Read MoreBellevue Manufacturing Company Mill Complex is a historic manufacturing mill comprised of three buildings: the Weaving Building, the Cloth Building, and the Mill Building were all constructed between 1905 and 1923. The redevelopment of Bellevue Mill is considered a major benefit to the community because it is adding additional housing, improves the neighborhood appearance, increases tax revenue in the Mill’s jurisdiction, created jobs throughout construction, and increases area growth without needing to expand beyond the urban fringe. PROJECT DETAILS LOCATION Hillsborough, NC AMENITIES 112 market-rate apartments
Read MoreProximity Printworks is a former Cone Finishing Plant, located in Greensboro, North Carolina. The Alexander Company converted the former mill into 143 affordable rental apartments and 74 market rate apartments. There is also 68,000 square feet of commercial storage and 8,000 square feet of retail. Proximity Printworks was admitted to the NC Brownfields program on May 8, 2018. PROJECT DETAILS LOCATION Greensboro, NC AMENITIES 43 affordable rental apartments, 74 market rate apartments, 68,000 SF of commercial storage; 8,000 SF of retail
Read MoreThe Grey Hosiery Mill was built in 1915 and is the only historic early 20th century industrial building remaining in downtown Hendersonville, North Carolina. The one-story brick building was placed in the National Register of Historic Places in 2000 and will be converted into 28 market-rate apartments and seven workforce rental housing units. On March 1, 2021, the Grey Hosiery Mill project was recognized as a Best Adaptive Reuse Project in the state during the North Carolina Main Street Awards Ceremony. PROJECT DETAILS LOCATION Hendersonville, NC AMENITIES 28 market-rate apartments; 7 workforce rental housing units
Read MoreThe Spencer’s Inc. textile manufacturing company mill is a historic manufacturing mill comprised of 22 buildings constructed between 1892 and 1923. Foss & Company, along with others, invested in the redevelopment of three of the buildings that were converted into 65 units of market-rate apartments with amenities including a fitness center, rooftop lounge, rooftop sunbathing area, outdoor grilling pavilion, tenant community gardens, dog run, a walking path to downtown, and 128 parking spaces. PROJECT DETAILS LOCATION Mount Airy, NC AMENITIES 65 market-rate apartments; 128 parking spaces; Fitness center; outdoor grilling pavilion; community gardens; pedestrian walking path to downtown
Read MoreParkview Apartments project, located in Lexington, North Carolina, consists of the conversion of two historic buildings into upscale apartments located on 215 West Third Avenue and 217 West Third Avenue. The historic buildings will consist of 30 one- and two-bedroom apartment units. PROJECT DETAILS LOCATION Lexington, NC AMENITIES 30 apartments
Read MoreThis 473,900 square foot second phase of the Wake Forest Innovation Quarter project has extended Wexford’s vision of rehabilitating this once vacant industrial district into a sustainable, mixed-use, knowledge-based community which residents of Winston-Salem and the Triad area will be able to work, live and play for many years to come. The project’s tenants include the new home for the Wake Forest School of Public Health as well as the new headquarters for Inmar, Inc. This project created 600 new permanent jobs and had a $170 million construction budget. In September of 2014, Novogradac and Company awarded Wake Forest 90’s Buildings with the Major Community Impact award at its annual Historic Tax Credit Conference. PROJECT DETAILS LOCATION Winston-Salem, NC FEDERAL HISTORIC TAX CREDIT $23.2 million STATE HISTORIC REHABILITATION TAX CREDIT $34.8 million
Read MoreThis is the featured project of the Foss N.C. Mill Credit 2011 Fund I. The $105 million renovation and conversion of two former R.J. Reynolds Tobacco warehouses located in Winston-Salem, NC is the first phase of a multiphase development of the newly created Wake Forest Innovation Quarter. The buildings were converted by Baltimore based developer Wexford Science and Technology, LLC into 184,000 square feet of state of the art biotechnology space for Wake Forest University Health Sciences, as well as 40,000 square feet of commercial and retail space. It is one of the largest economic development projects to take place in Winston-Salem during the past 20 years. This project brought over 400 permanent jobs to the community. PROJECT DETAILS LOCATION Winston-Salem, NC DEVELOPER Wexford Science and Technology, LLC
Read More


















