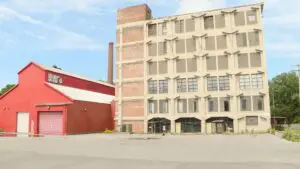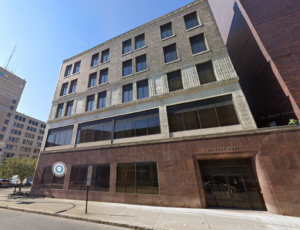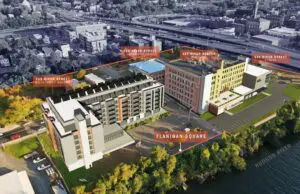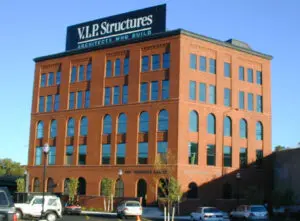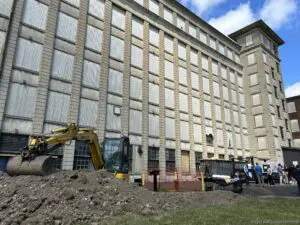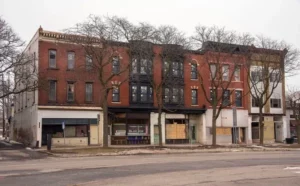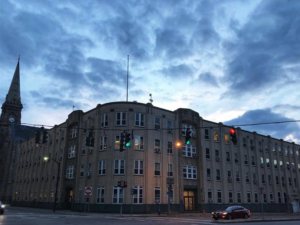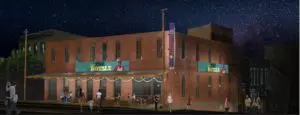New York
Located in Syracuse, NY, the historic Lipe-Rollaway Bearing Company Building complex will be transformed into the Syracuse Public Safety Complex. This redevelopment project will provide 14,000 square feet of space for the headquarters of the Syracuse Fire Department and 71,500 square feet for the headquarters of the Syracuse Police Department. An additional 9,200 square feet will be dedicated to indoor training facilities for the police department, while 7,500 square feet will be allocated for indoor storage and parking. PROJECT DETAILS LOCATION Syracuse, NY AMENITIES 14,000 square feet of space for the headquarters of the Syracuse Fire Department and 71,500 square feet for the headquarters of the Syracuse Police Department, an additional 9,200 square feet for indoor training facilities for the police department, 7,500 square feet for indoor storage and parking.
Read MoreLocated in downtown Rochester, NY, the 1914 historic building once housed the Neisner Brothers’ popular five-and-dime store, the Arnold and Stern architectural firm, the offices of a former Rochester mayor, James Cutler, and Rochester Gas & Electric Corporation. The Neisner building will be rehabilitated into 54 apartments, a resident lounge, a coffee bar, a fitness center, co-workspaces and a dog spa. This is a prime area for this historic project as students at the Lake Erie College of Osteopathic Medicine Clinical Rotation at Rochester Regional Health are given the opportunity to reside near their school. PROJECT DETAILS LOCATION Rochester, NY AMENITIES 54 apartments, a resident lounge, a coffee bar, co-workspaces, a dog spa and a fitness center
Read MoreProject Viper, a Distributed Generation sized battery project, is located in Queens, NY. This project consists a single 4.32 MW/ 17.28MWh standalone storage facility. PROJECT DETAILS LOCATION Queens, New York AMENITIES A single 4.32 MW/ 17.28MWh standalone storage facility
Read MoreThis closing marks Foss and Nautilus Solar’s second portfolio financing and is the second tranche of projects as part of a tax equity partnership between the two parties. The portfolio consists of 16 community solar projects located across Marlyand, Maine, Minnesota and New York. The total portfolio size is approximately 62 MWdc. As noted, this is Foss’ second portfolio with Nauitlus, a leading community solar developer wholly owned by Power Energy Corporation, a subsidiary of Power Corporatoin of Canada. This portfolio is expected to be fully operational by 2024. PROJECT DETAILS LOCATION Maryland, Minnesota, Maine, New York AMENITIES 16 community solar projects totaling approximately 62 MWd.
Read MoreBuilt in 1949, the mid-century building in Albany, NY, once served as office space for the State of New York and classroom space for the College of St. Rose. Located in the Hudson Park historic district near downtown Albany, this historic building is now being rehabilitated into The ArtHouse, which will feature 29 apartments. This building is going to bring a new and vibrant life where art meets living. PROJECT DETAILS LOCATION Albany, NY AMENITIES 29 apartments
Read MoreFlanigan Square is a revitalized downtown area on the Hudson River with over 800 feet of riverfront property. Amongst these properties are the 558 and 547 River Street historic buildings. The 558 River Street building once was The Miller, Hall, & Hartwell Box Factory and the 547 River Street building once was The Collar Factory, and both were built between 1880 and c.1915. The building at 547 River Street manufactured textiles, while the building at 558 River Street manufactured boxes for the distribution of the textiles produced at 547. The 558 River Street building is now Bargain Grocery. This is a 20,000 square foot grocery store that offers fresh, healthy food at an exceptionally cheap price, creating food access and diverting food waste. The 547 River Street building will be redeveloped into 72 apartments, 37 of which are going to be rent restricted, 26 units will be reserved for former homeless tenants, a rock climbing gym, and multi-tenant commercial space. PROJECT DETAILS LOCATION Troy, NY AMENITIES 20,000 square foot grocery store, Bargain Grocery. 72 apartments, 37 will be rent restricted and 26 will be for former homeless tenants, rock climbing gym, and commercial space.
Read MoreThe Manny Manny project is the redevelopment a historic property located at 101 & 107 North Union Street, Olean NY. The Building will be renovated for use as 20 market rate apartments and 5 workforce housing apartments, as well as 7,380 square feet of commercial space. PROJECT DETAILS LOCATION Olean, NY AMENITIES 20 market rate apartments, 5 workforce housing apartments and 7,380 square feet of commercial space
Read MoreThe One Websters Landing building was constructed in 1893, originally served as a warehouse before its conversion to office space in the 1980s. The five-story building will now house 34 market-rate apartments featuring high-end finishes and amenities. It will also have a fitness center, a bicycle storage room, and storage for the tenants to rent. PROJECT DETAILS LOCATION Syracuse, NY AMENITIES 34 modern market-rate apartments, a fitness center, and a room for bicycle storage
Read MoreThe Wood & Brooks Piano Factory in Tonawanda, New York, originally served as a factory for manufacturing piano components until the 1970s. Upon completion, the building will house 6 affordable apartments, 49 market‐rate apartments, and 24,000 square feet of ground-floor commercial space. In addition, the site was admitted into the Brownfield Cleanup Program and will undergo environmental remediation as part of the renovation. PROJECT DETAILS LOCATION Tonawanda, NY AMENITIES 6 affordable apartments, 49 market‐rate apartments, and 24,000 square feet of ground-floor commercial space
Read MoreIn partnership with Pivot Energy, Foss & Company closed a 90MW portfolio of distributed generation solar projects across multiple states in the US. The portfolio will be comprised of over 40 solar projects. In addition to commercial & industrial (C&I) power purchase agreements (PPAs), clients include community solar subscriptions for commercial clients, residents, and nearly 1,200 low-to-moderate income (LMI) households. The portfolio exhibits strategic diversity across project types, client offtake arrangements and geographic reach with projects located in New York, Illinois, Colorado, Minnesota, California and New Jersey. PROJECT DETAILS LOCATION New York, Illinois, Colorado, Minnesota, California and New Jersey PROJECT FEATURES 90 MWdc portfolio
Read MoreThe historic Tugby and Lennon Block buildings sit adjacent to each other in Niagara Falls, NY. The rehabilitation of the two three-story buildings resulted in 10 market-rate apartment units as well as 4,177 square feet of commercial space. The buildings were constructed in the early 1900’s. The Tugby Building contains 10,560 square feet and the Lennon Block building contains 4,356 square feet for a total of 14,916 square feet of gross building area. PROJECT DETAILS LOCATION Niagara Falls, New York AMENITIES 10 market-rate apartment units, 4,177 square feet of commercial space
Read MoreThe TRICO Building in Buffalo, New York was built in the 1890s as a large brewery for a German-American neighborhood. The building expanded and became the first manufacturer of windshield wipers in the US, during which time the largest employer in Buffalo. The building sits adjacent to the Buffalo Niagara Medical Center campus, a 120-acre medical center of health care, life sciences research and medical education institutions, and will aim to provide necessary housing for workers on the medical campus and surrounding area. Upon completion of the 511,000 square foot project, the TRICO manufacturing building will feature 242 studio and 1- to 4-bedroom luxury apartment units. Among these units, 10% will be set aside for workforce housing. The building will also include 50,000 square feet of office space and enclosed parking utilizing about 100,000 square feet of space. PROJECT DETAILS LOCATION Buffalo, NY AMENITIES 511,000 square feet of apartments, office and parking space
Read MoreOriginally the City of Buffalo’s Police Headquarters, this historic building is now planned to be redeveloped into luxury apartment units. The new apartment project will feature 130 apartment units with a range of amenities, high ceilings, in-unit laundry, and premium finishes. The building’s common areas will feature a modern fitness center, a co-working space, and open lounge seating areas. Located just steps from Buffalo’s central business district, the redevelopment of the Buffalo Police Station into the Police Apartments will provide highly desirable housing to the city. PROJECT DETAILS LOCATION Buffalo, NY AMENETIES 130 apartments
Read MoreThe historic National Biscuit Company Building is located in North Albany, NY, in a mixed residential and commercial area of the city. Built in 1888, the 2-story former bakery building will be repositioned as a 307-seat theater equipped with a café and bar area called theRep at Livingstone Square (theRep). Upon completion, theRep will become the new home of The Capital Repertory Theater Company (CapRep) and mark a new era for the theatre and for the community. theRep will produce numerous educational, outreach and job training programs that are a key component of its owners’ mission, all while producing a year-round season of professional theatre. PROJECT DETAILS LOCATION Albany, NY AMENITIES 307-seat theater; theater cafe and bar FEDERAL HISTORIC TAX CREDIT $2,524,504 STATE HISTORIC REHABILITATION TAX CREDIT $2,524,504
Read MoreThe Historic Lafayette Hotel first opened its doors in 1904 and for many years it was the premier hotel in Buffalo, New York. After falling into disrepair in the late 1990’s and early 2000’s, Buffalo developer Rocco Termini bought the building with plans to restore it to its former glory. Construction began in February 2011 and upon completion of construction in May 2012 the project contained Marquis de Lafayette, Mike’s A Steakhouse, Woyshner’s Florist, Butterwood Sweet and Savory, and room2 – a luxury furniture boutique, 120 market rate apartments, a 32-room boutique hotel, and two catering/event businesses. The restoration of this Buffalo landmark has been a huge success as all of the project’s commercial space and all of its apartments were 100% leased upon its grand opening. The total cost of the rehabilitation project was $55,000,000 and the Foss NY Historic Fund acted as the investor for the project’s Federal Historic and New York Historic tax credits. PROJECT DETAILS LOCATION Buffalo, NY
Read More